1
2
3
4
5
6
7
8
9
10
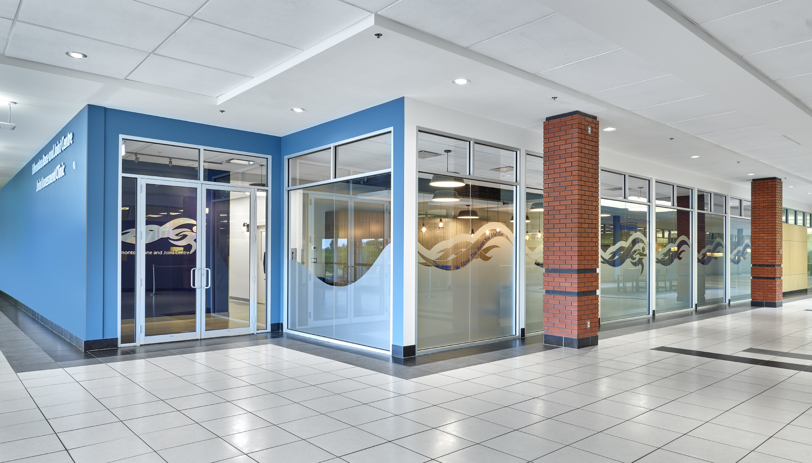
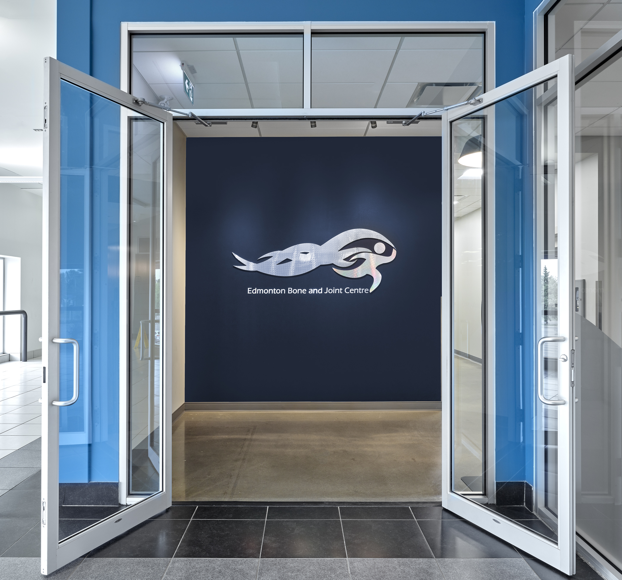
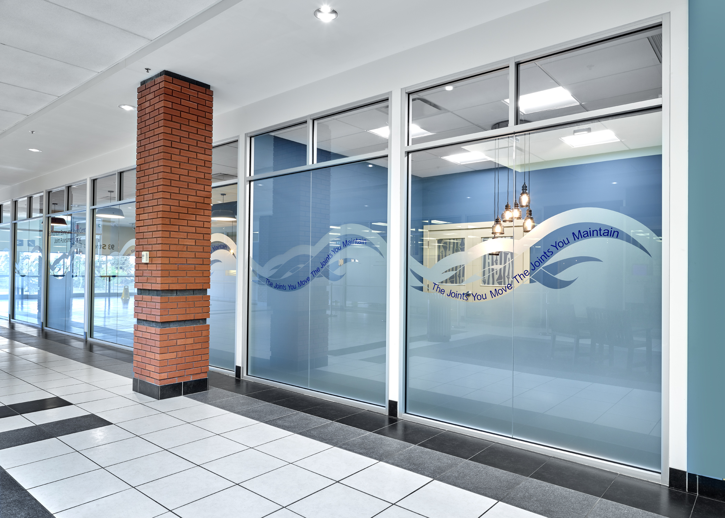
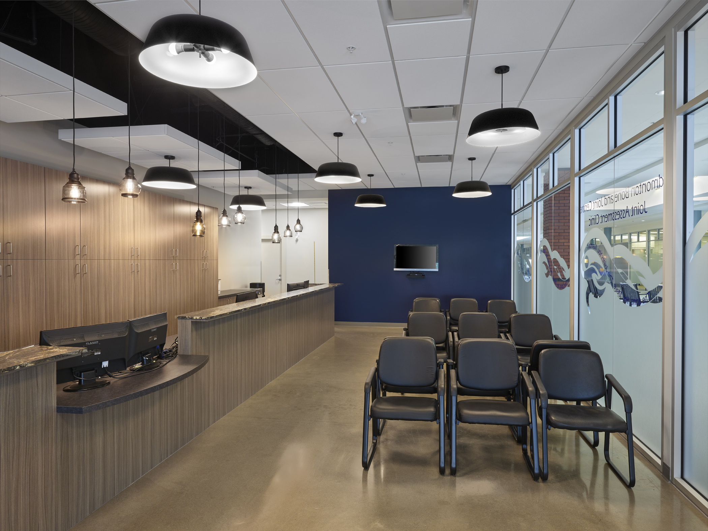
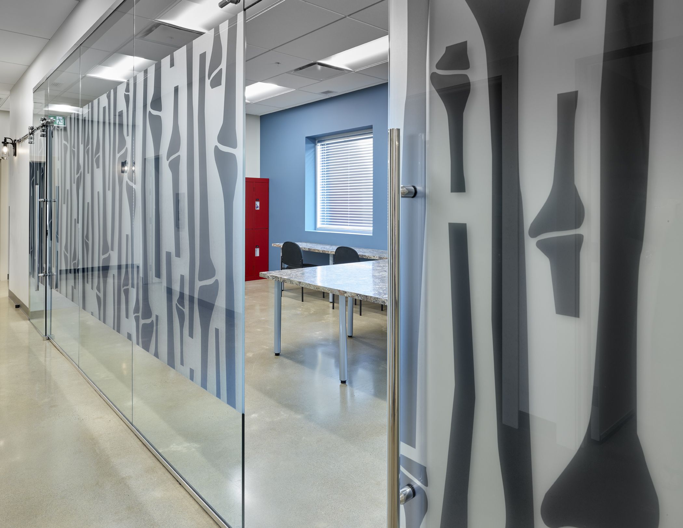
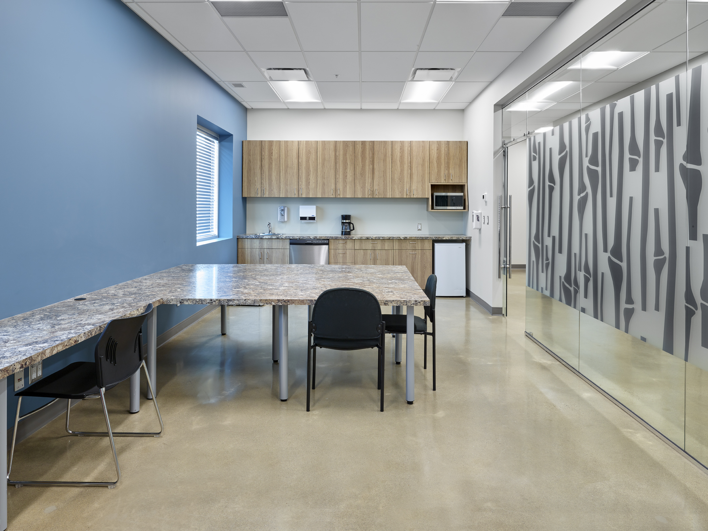
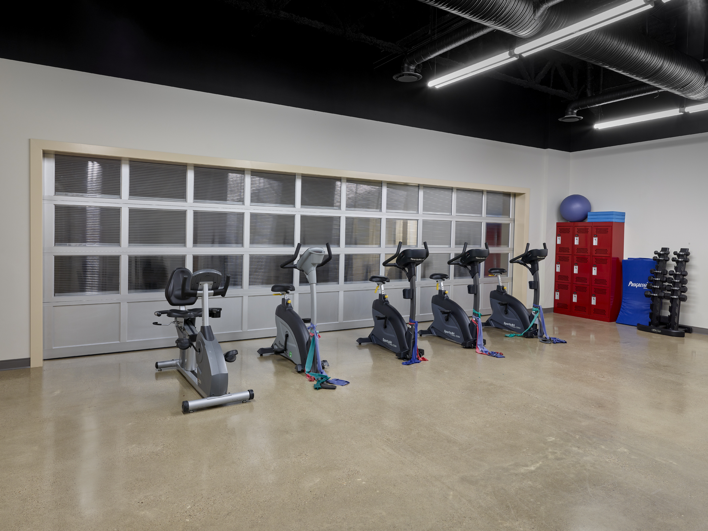
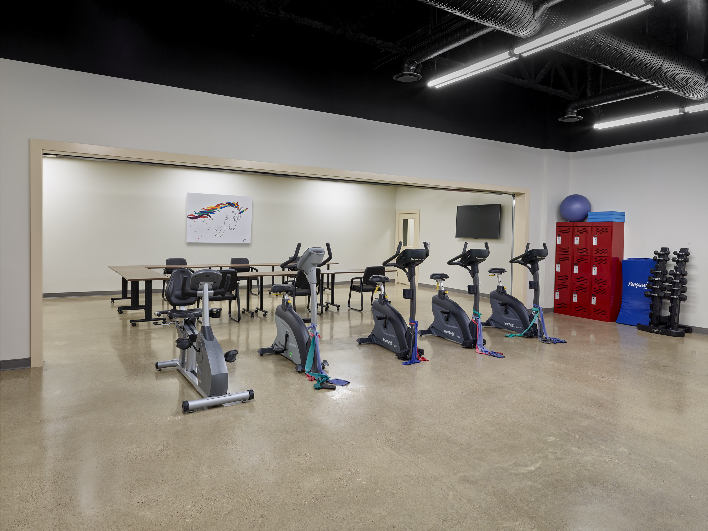
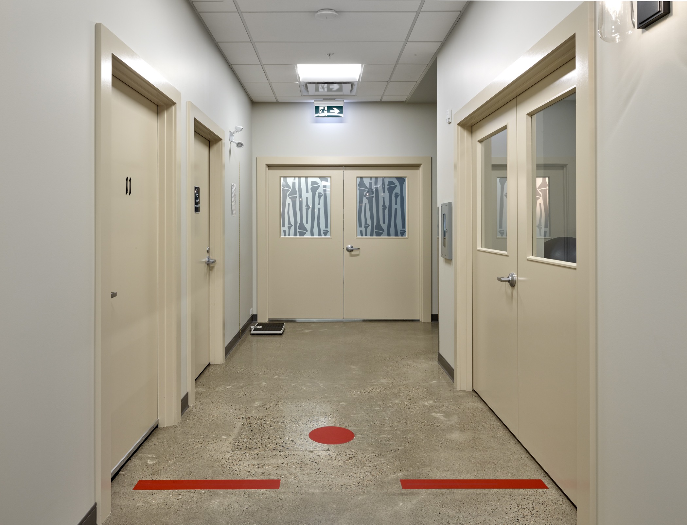
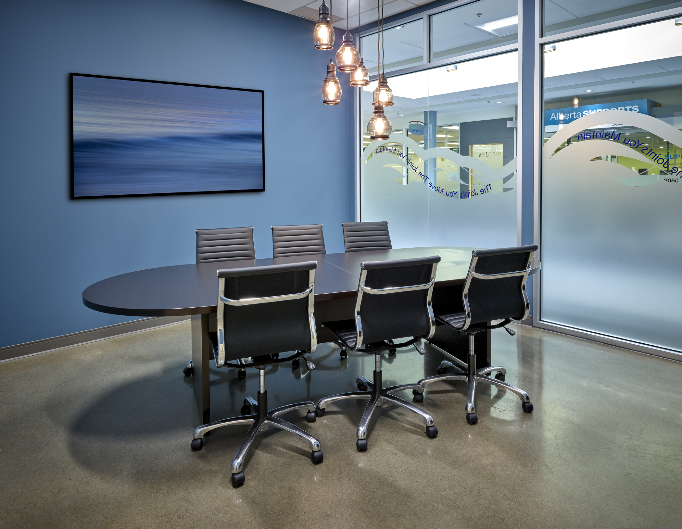
The inspiration for this space was joint in motion. Elements from the client's logo was integrated into the privacy film on the front facing windows of the building. Glass played an important role in the design and was used on interior walls to allow light to open up the space.